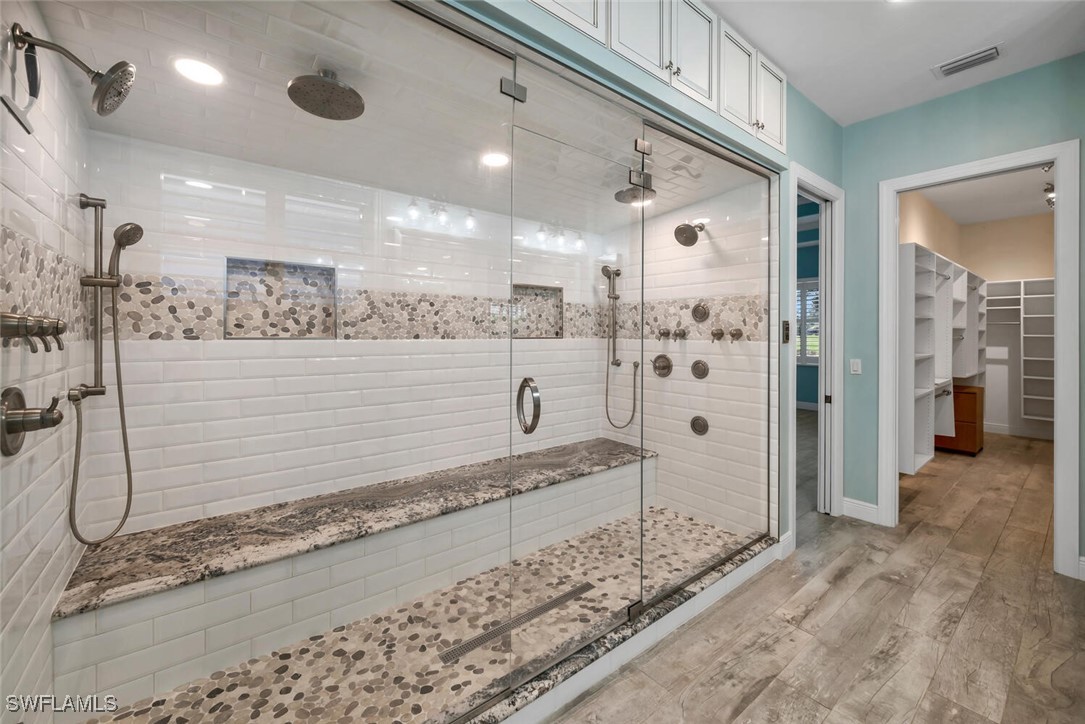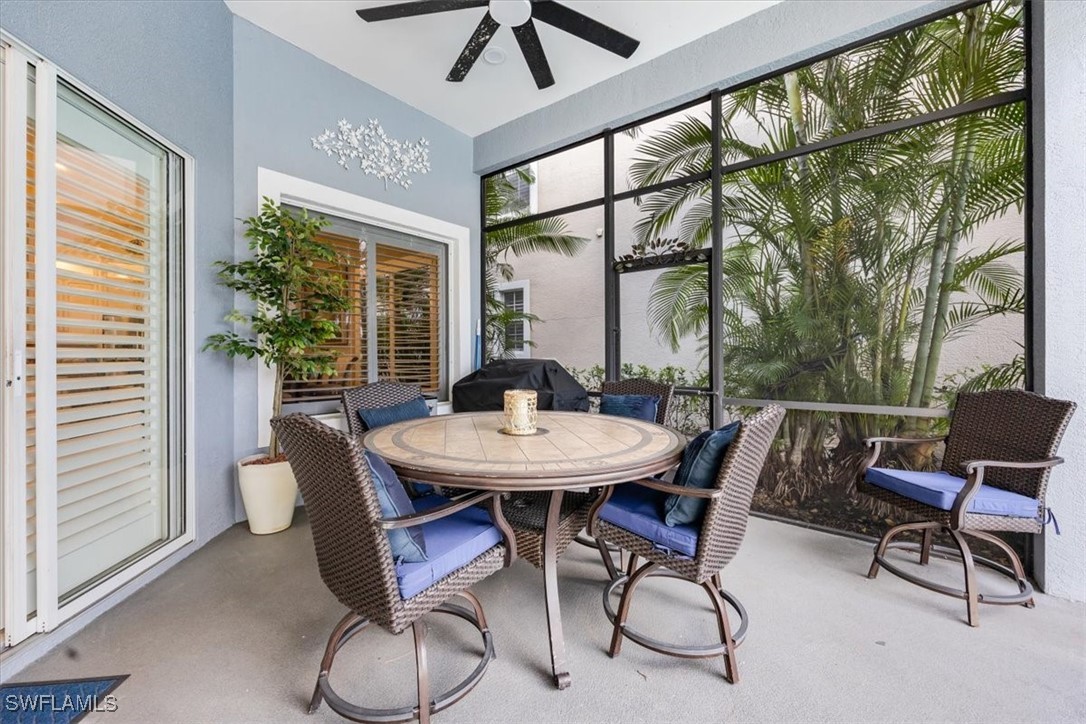4072 Kensington High Street, Naples, FL 34105
For Sale $1,350,000



























Property Details
Price: $1,350,000
Sq Ft: 1,949
($693 per sqft)
Bedrooms: 2
Bathrooms: 2
City:Naples
County:Collier
Type:Single Family
Development:Kensington
Subdivision:Sheffield Villas
Acres:0.14
Virtual Tour/Floorplan:View
Year Built:1998
Listing Number:224084791
Status Code:A-Active
Taxes:$5,320.00
Tax Year: 2023
Garage: 2.00
/ Y
Furnishings: Furnished
Pets Allowed: Call,Conditional
Total Recurring Fees: $7,060
Calculate Your Payment
Equipment:
Dryer
Dishwasher
Gas Cooktop
Disposal
Microwave
Self Cleaning Oven
Washer
Interior Features:
Attic
Built In Features
Dual Sinks
Family Dining Room
Living Dining Room
Multiple Shower Heads
Custom Mirrors
Main Level Primary
Pull Down Attic Stairs
Shower Only
Separate Shower
Cable Tv
Walk In Closets
Split Bedrooms
Exterior Features:
Sprinkler Irrigation
None
Water Feature
View:
Y
Waterfront Description:
Lake
Amenities:
Private Membership
Sidewalks
Financial Information:
Taxes: $5,320.00
Tax Year: 2023
HOA Fee 1: $1,227.00
HOA Fee 2: $643.00
HOA Frequency 1: Quarterly
HOA Frequency 2: Quarterly
Room Dimensions:
Laundry: Inside,Laundry Tub
School Information:
Elementary School: Osceola Elementary School
Middle School: Pine Ridge Middle School
Junior High: Pine Ridge Middle School
High School: Barron Collier High School
Save Property
View Virtual Tour
Lifestyle with magnificent views from the unobstructive panoramic screened lanai! Your evenings could be spent sitting pool side on the accent lite lanai watching the gorgeous sunsets over the scenic lake with a water feature and the Kensington Golf Course; that’s if you are not playing pickleball or bocce or dining at the outdoor Bright Pointe. Impress your guests when you entertain in this elegant and completely renovated home. Plenty of natural light highlights the porcelain tile flooring, coffer ceilings, granite solid surface counter tops and oversized island. The kitchen boasts stainless steel appliances, a desirable gas stove, and expansive quality cabinets. the spacious master suite has granite counters with dual sinks and a Spa Inspired Steam Shower with dual shower heads .The home has a 2016 tile roof, 2020 tankless water heater, HVAC replaced in 2019 and a portable propane generator with a 120 gallon below grade tank. Upgrades galore. Selling Turnkey with List of Items Excluded from the sale. Golf Member-in-Waiting transferable.
Building Description: Ranch, One Story
MLS Area: Na16 - Goodlette W/O 75
Total Square Footage: 2,378
Total Floors: 1
Water: Public
Lot Desc.: Rectangular Lot, Sprinklers Automatic
Construction: Block, Concrete, Stucco
Short Sale: No
Date Listed: 2024-10-25 15:20:38
Pool: Y
Pool Description: Concrete, Electric Heat, Heated, In Ground, Screen Enclosure
Private Spa: N
Furnished: Furnished
Windows: Single Hung, Sliding
Parking: Attached, Driveway, Garage, Paved, Two Spaces, Garage Door Opener
Garage Description: Y
Garage Spaces: 2
Attached Garage: Y
Flooring: Tile
Roof: Tile
Heating: Central, Electric
Cooling: Central Air, Ceiling Fans, Electric
Fireplace: N
Storm Protection: None
Security: Security Gate, Gated With Guard, Gated Community, Security Guard
Laundry: Inside, Laundry Tub
Irrigation: Lake
55+ Community: N
Pets: Call, Conditional
Restrictions: Architectural, Limited Number Vehicles, No Commercial, No Rv, No Truck
Sewer: Public Sewer
Amenities: Private Membership, Sidewalks
Listing Courtesy Of: John R Wood Properties
bdunleavy@johnrwood.com
Lifestyle with magnificent views from the unobstructive panoramic screened lanai! Your evenings could be spent sitting pool side on the accent lite lanai watching the gorgeous sunsets over the scenic lake with a water feature and the Kensington Golf Course; that’s if you are not playing pickleball or bocce or dining at the outdoor Bright Pointe. Impress your guests when you entertain in this elegant and completely renovated home. Plenty of natural light highlights the porcelain tile flooring, coffer ceilings, granite solid surface counter tops and oversized island. The kitchen boasts stainless steel appliances, a desirable gas stove, and expansive quality cabinets. the spacious master suite has granite counters with dual sinks and a Spa Inspired Steam Shower with dual shower heads .The home has a 2016 tile roof, 2020 tankless water heater, HVAC replaced in 2019 and a portable propane generator with a 120 gallon below grade tank. Upgrades galore. Selling Turnkey with List of Items Excluded from the sale. Golf Member-in-Waiting transferable.
Share Property
Additional Information:
Building Description: Ranch, One Story
MLS Area: Na16 - Goodlette W/O 75
Total Square Footage: 2,378
Total Floors: 1
Water: Public
Lot Desc.: Rectangular Lot, Sprinklers Automatic
Construction: Block, Concrete, Stucco
Short Sale: No
Date Listed: 2024-10-25 15:20:38
Pool: Y
Pool Description: Concrete, Electric Heat, Heated, In Ground, Screen Enclosure
Private Spa: N
Furnished: Furnished
Windows: Single Hung, Sliding
Parking: Attached, Driveway, Garage, Paved, Two Spaces, Garage Door Opener
Garage Description: Y
Garage Spaces: 2
Attached Garage: Y
Flooring: Tile
Roof: Tile
Heating: Central, Electric
Cooling: Central Air, Ceiling Fans, Electric
Fireplace: N
Storm Protection: None
Security: Security Gate, Gated With Guard, Gated Community, Security Guard
Laundry: Inside, Laundry Tub
Irrigation: Lake
55+ Community: N
Pets: Call, Conditional
Restrictions: Architectural, Limited Number Vehicles, No Commercial, No Rv, No Truck
Sewer: Public Sewer
Amenities: Private Membership, Sidewalks
Map of 4072 Kensington High Street, Naples, FL 34105
Listing Courtesy Of: John R Wood Properties
bdunleavy@johnrwood.com